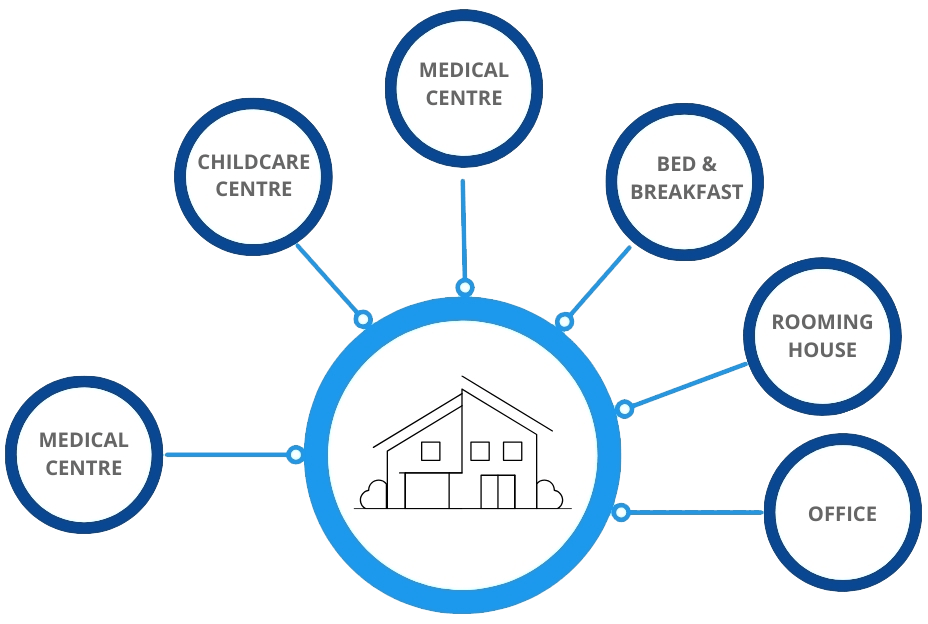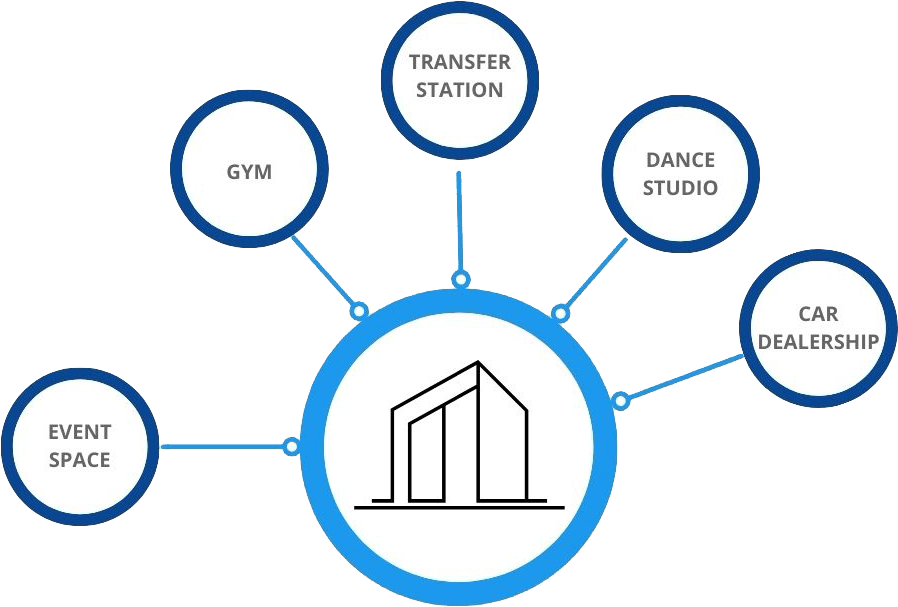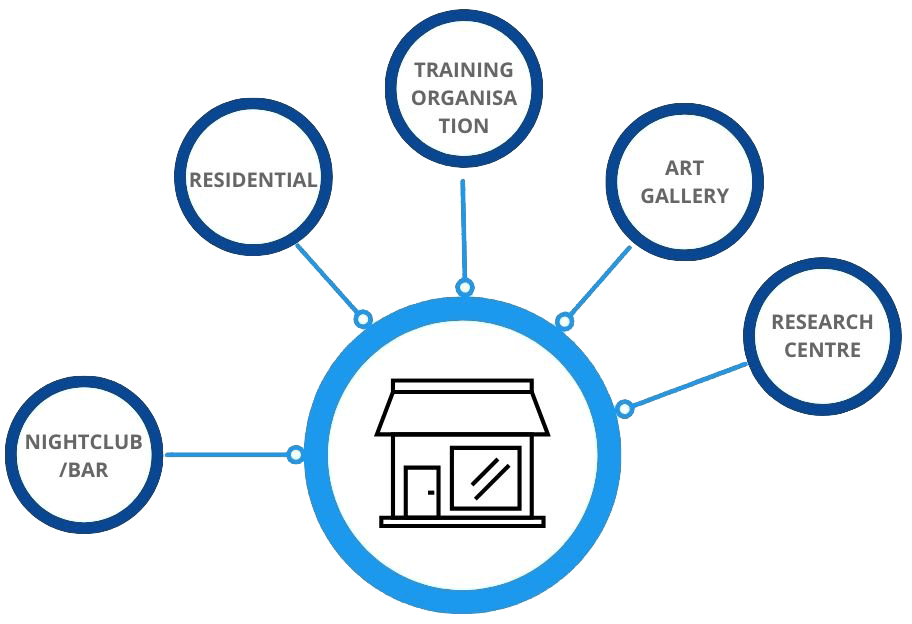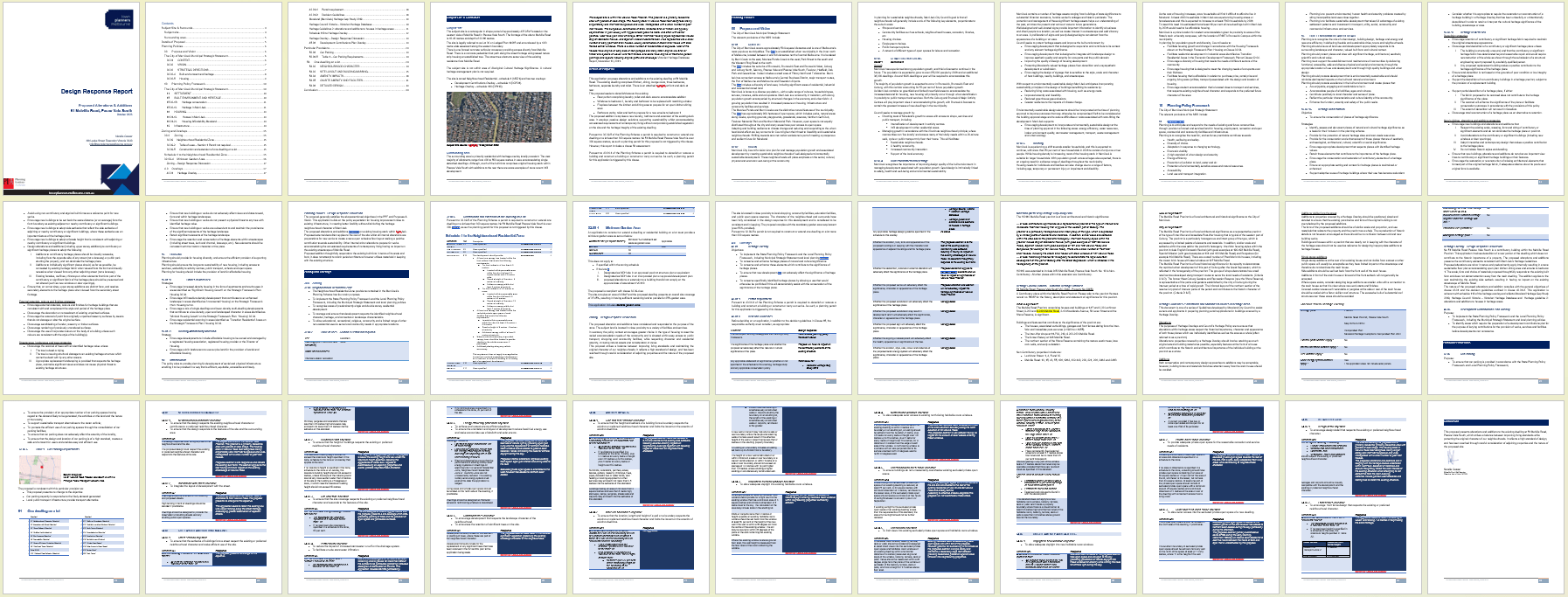Change of use
Do you want to change how you use land or a building? Sometimes a planning permit isn’t required! Conversely, transforming a dwelling into a nightclub in a quiet suburban street most probably wouldn’t be supported. Whether you’re relocating a business premises or setting up a new business we can help with change of use applications and associated signage and car parking requirements.
Town Planners Melbourne clearly outlines the exact change of use by preparing existing and proposed floor plans/elevations/site plans and an accompanying planning report to ensure council are able to ascertain appropriateness as quickly as possible.
Dwelling
Office
Medical Centre
Bed & Breakfast
Childcare Centre
Workshop
Shop
Residential
Bar / Nightclub
Exhibition Space
Recreation Facility
Education
Factory/Warehouse
Research Centre
Pilates / Yoga
Car Dealership
Transfer Station
Event Space



Warehouse into Car Hire Facility example. Land use terms play an important role in determining the amount of car parking required whilst the regulations set out car parking and access dimensions. Swept path diagrams are often required to demonstrate safety and compatibility with pedestrian movement.





Its not uncommon for a business to operate from a premises not knowing a planning permit is required. In these instances, a planning permit application is made retrospectively.
This example is a Pilates Centre which operated for some time until a nearby resident complained about the noise. The usual documentation was prepared together with a soundproofing detail.



